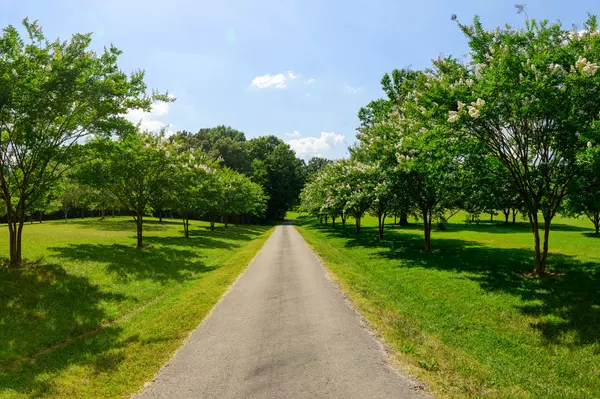$1,200,000
$1,225,000
2.0%For more information regarding the value of a property, please contact us for a free consultation.
4 Beds
5 Baths
5,172 SqFt
SOLD DATE : 12/18/2024
Key Details
Sold Price $1,200,000
Property Type Single Family Home
Sub Type Single Family Residence
Listing Status Sold
Purchase Type For Sale
Square Footage 5,172 sqft
Price per Sqft $232
MLS Listing ID 2670342
Sold Date 12/18/24
Bedrooms 4
Full Baths 4
Half Baths 1
HOA Y/N No
Year Built 1998
Annual Tax Amount $3,607
Lot Size 10.600 Acres
Acres 10.6
Property Description
WOW! Unique resort-like property on 10.5 private acres! Bring your horses or just enjoy the wildlife on this lush, wooded, secluded land. This stunning home offers the perfect blend of convenience and tranquility. Boasting 5172 sqft, 4 bedrooms, 4 and 1/2 bathrms plus a full pool bath. Yes, the primary bdrm is upstairs because it's massive and luxurious! Recently remodeled with large tile shower, separate tub, and double sinks with quartz countertop, lighted mirrors and Exlg closet. Kitchen has all new appliances with walk-in pantry. 1200 sqft shop/detached garage with large attic storage space. Many updated features such as 44ft x 32ft salt water pool and instant hot water recirc, beautiful custom wrought iron steel front entry door, new roof and 2 new HVAC's and so much more! Front lot could be used as addl building site. Normandy Lake less than 5 min away. Tim's Ford Lake 15 min. Owner/agent
Location
State TN
County Coffee County
Rooms
Main Level Bedrooms 1
Interior
Interior Features Ceiling Fan(s), Entry Foyer, Extra Closets, High Ceilings, Hot Tub, Pantry, Walk-In Closet(s)
Heating Central
Cooling Central Air
Flooring Carpet, Finished Wood
Fireplaces Number 1
Fireplace Y
Appliance Dishwasher, Disposal, Dryer, ENERGY STAR Qualified Appliances, Microwave
Exterior
Exterior Feature Garage Door Opener, Smart Camera(s)/Recording, Smart Lock(s)
Garage Spaces 6.0
Utilities Available Water Available
View Y/N false
Roof Type Shingle
Private Pool false
Building
Story 2
Sewer Septic Tank
Water Public
Structure Type Brick
New Construction false
Schools
Elementary Schools Hickerson Elementary
Middle Schools Coffee County Middle School
High Schools Coffee County Central High School
Others
Senior Community false
Read Less Info
Want to know what your home might be worth? Contact us for a FREE valuation!

Our team is ready to help you sell your home for the highest possible price ASAP

© 2025 Listings courtesy of RealTrac as distributed by MLS GRID. All Rights Reserved.






