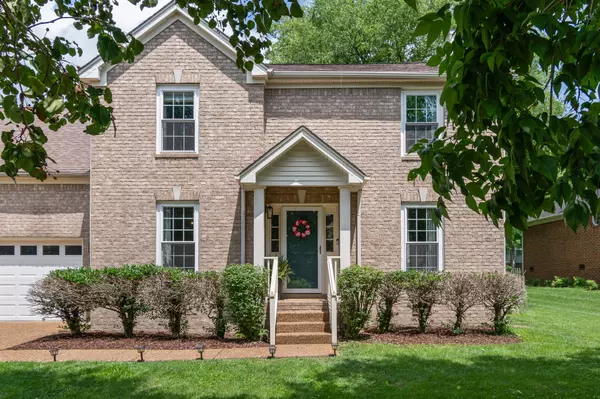$565,000
$565,000
For more information regarding the value of a property, please contact us for a free consultation.
3 Beds
3 Baths
2,183 SqFt
SOLD DATE : 07/12/2024
Key Details
Sold Price $565,000
Property Type Single Family Home
Sub Type Single Family Residence
Listing Status Sold
Purchase Type For Sale
Square Footage 2,183 sqft
Price per Sqft $258
Subdivision Boone Trace At Biltmore
MLS Listing ID 2659667
Sold Date 07/12/24
Bedrooms 3
Full Baths 2
Half Baths 1
HOA Fees $40/mo
HOA Y/N Yes
Year Built 1996
Annual Tax Amount $2,252
Lot Size 0.260 Acres
Acres 0.26
Lot Dimensions 90 X 142
Property Description
Charming Bellevue home located in sought-after Boone Trace neighborhood, this adorable home features one of the largest backyards complete with a new concrete patio & full backyard fence for peaceful outdoor living. Inside, the home boasts new flooring throughout – hard floors downstairs & brand-new carpet upstairs, gorgeous remodeled bathrooms & fully updated kitchen! This kitchen shines with painted cabinets, quartz countertops, a double oven, & stainless appliances all replaced within the last 5 years. The large bonus room offers the perfect flex space for kids, office, workout room- whatever you need! Conveniently located 2 minutes from I-40 & one exit from shopping & dining spots like ULTA, Home Goods, Desano’s Pizza, Honeyfire BBQ, & more! Plus, it's just 20 minutes to Downtown Nashville & near Hidden Lake State Park for outdoor adventures. Enjoy community amenities- sidewalks, parks, a dog park, basketball court, and walking trails. Don't miss this gem!
Location
State TN
County Davidson County
Interior
Interior Features Ceiling Fan(s), Extra Closets, Pantry, Walk-In Closet(s)
Heating Central, Natural Gas
Cooling Central Air, Electric
Flooring Carpet, Laminate, Tile
Fireplaces Number 1
Fireplace Y
Appliance Dishwasher, Microwave, Refrigerator
Exterior
Garage Spaces 2.0
Utilities Available Electricity Available, Water Available
Waterfront false
View Y/N false
Private Pool false
Building
Lot Description Level
Story 2
Sewer Public Sewer
Water Public
Structure Type Brick,Vinyl Siding
New Construction false
Schools
Elementary Schools Gower Elementary
Middle Schools H. G. Hill Middle
High Schools James Lawson High School
Others
HOA Fee Include Maintenance Grounds
Senior Community false
Read Less Info
Want to know what your home might be worth? Contact us for a FREE valuation!

Our team is ready to help you sell your home for the highest possible price ASAP

© 2024 Listings courtesy of RealTrac as distributed by MLS GRID. All Rights Reserved.







