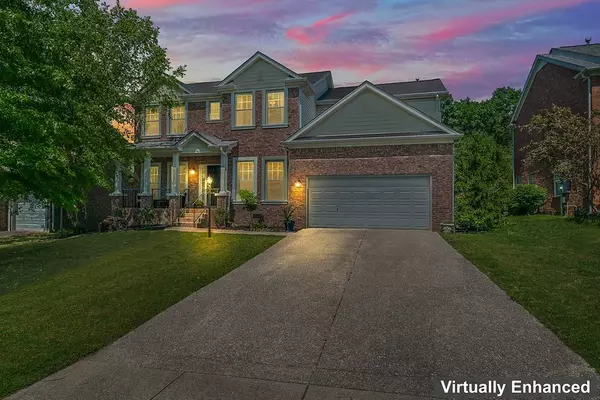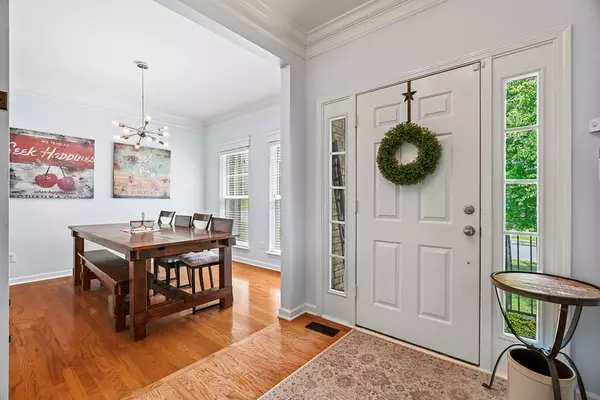$550,000
$574,900
4.3%For more information regarding the value of a property, please contact us for a free consultation.
4 Beds
3 Baths
2,568 SqFt
SOLD DATE : 07/09/2024
Key Details
Sold Price $550,000
Property Type Single Family Home
Sub Type Single Family Residence
Listing Status Sold
Purchase Type For Sale
Square Footage 2,568 sqft
Price per Sqft $214
Subdivision Normandy Heights Ph 1
MLS Listing ID 2650726
Sold Date 07/09/24
Bedrooms 4
Full Baths 2
Half Baths 1
HOA Fees $25/mo
HOA Y/N Yes
Year Built 2005
Annual Tax Amount $2,024
Lot Size 10,890 Sqft
Acres 0.25
Lot Dimensions 70 X 161
Property Description
Nestled in a prime location near Mt. Juliet's Providence, BNA, and Nashville's vibrant scene, this captivating 4-bedroom, 2.5-bath sanctuary beckons w/versatile spaces for both entertainment & tranquility. Step into an inviting ambiance adorned w/hardwood floors, where a spacious dining room or a cozy sitting room, currently repurposed as a playroom, welcomes you. The large kitchen, featuring quartz countertops, tile backsplash, charming painted cabinets and lovely tile floors serves as a focal point for gatherings. A delightful pergola shades the outdoor fireplace, perfect for grilling amidst the sprawling backyard's scenic allure. Sun-drenched living room & private office, adorned w/abundant windows, exudes warmth & brightness. Upstairs, discover a serene retreat with all 4 bedrooms & plush new carpet, a generously sized primary bedroom with an ensuite bathroom boasting a stunning vanity. The 2nd bathroom upstairs mirrors the elegance of the primary, completing this enchanting abode.
Location
State TN
County Wilson County
Interior
Heating Central, Natural Gas
Cooling Central Air, Electric
Flooring Carpet, Finished Wood, Tile
Fireplace Y
Appliance Dishwasher, Microwave
Exterior
Garage Spaces 2.0
Utilities Available Electricity Available, Water Available
View Y/N false
Roof Type Shingle
Private Pool false
Building
Lot Description Level
Story 2
Sewer Public Sewer
Water Public
Structure Type Brick
New Construction false
Schools
Elementary Schools Springdale Elementary School
Middle Schools West Wilson Middle School
High Schools Mt. Juliet High School
Others
HOA Fee Include Maintenance Grounds
Senior Community false
Read Less Info
Want to know what your home might be worth? Contact us for a FREE valuation!

Our team is ready to help you sell your home for the highest possible price ASAP

© 2024 Listings courtesy of RealTrac as distributed by MLS GRID. All Rights Reserved.







