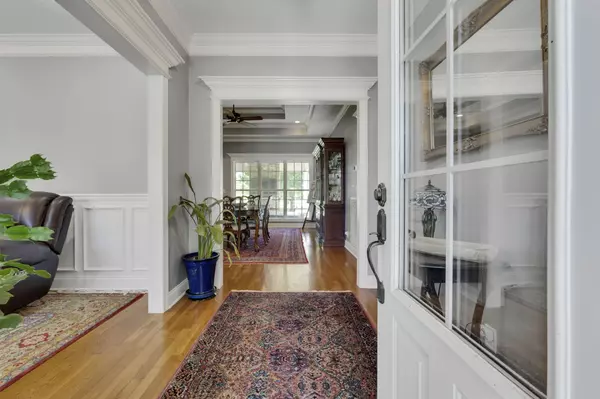$620,000
$630,000
1.6%For more information regarding the value of a property, please contact us for a free consultation.
4 Beds
4 Baths
3,079 SqFt
SOLD DATE : 07/01/2024
Key Details
Sold Price $620,000
Property Type Single Family Home
Sub Type Single Family Residence
Listing Status Sold
Purchase Type For Sale
Square Footage 3,079 sqft
Price per Sqft $201
Subdivision Primm Springs Sec 1
MLS Listing ID 2659075
Sold Date 07/01/24
Bedrooms 4
Full Baths 3
Half Baths 1
HOA Fees $33/ann
HOA Y/N Yes
Year Built 2003
Annual Tax Amount $3,189
Lot Size 0.280 Acres
Acres 0.28
Lot Dimensions 87 X 140
Property Description
No more showings, waiting on relocation signature on documents. Welcome to our wonderful custom build by Taylor Waite, located on the North Side of Murfreesboro in the Siegel school zone. This home features a formal dining room with custom built shutters & hardwood floors. The welcoming den features build in shelves and a hearth room is adjoining the kitchen with a cozy fire place and eat in kitchen. The back yard features a a metal fence and a covered patio with wood burning stack stone fireplace. You can relax in the hot tub and watch the birds and squirrels. The home backs up to the local church acreage which makes it quiet and peaceful. This home has 2 bedrooms down and 2 full baths. The upstairs has a wonderful bonus room and two extra large bedrooms. The walk out attic storage is so useful. Come and see, you will want to live here when you do.
Location
State TN
County Rutherford County
Rooms
Main Level Bedrooms 2
Interior
Interior Features Ceiling Fan(s), Entry Foyer, Extra Closets, Hot Tub, In-Law Floorplan, Walk-In Closet(s)
Heating Natural Gas
Cooling Central Air
Flooring Carpet, Finished Wood, Tile
Fireplaces Number 2
Fireplace Y
Appliance Dishwasher, Microwave
Exterior
Exterior Feature Garage Door Opener
Garage Spaces 2.0
Utilities Available Natural Gas Available, Water Available
View Y/N false
Roof Type Shingle
Private Pool false
Building
Lot Description Level
Story 2
Sewer Public Sewer
Water Public
Structure Type Brick
New Construction false
Schools
Elementary Schools Erma Siegel Elementary
Middle Schools Siegel Middle School
High Schools Siegel High School
Others
HOA Fee Include Recreation Facilities
Senior Community false
Read Less Info
Want to know what your home might be worth? Contact us for a FREE valuation!

Our team is ready to help you sell your home for the highest possible price ASAP

© 2024 Listings courtesy of RealTrac as distributed by MLS GRID. All Rights Reserved.







