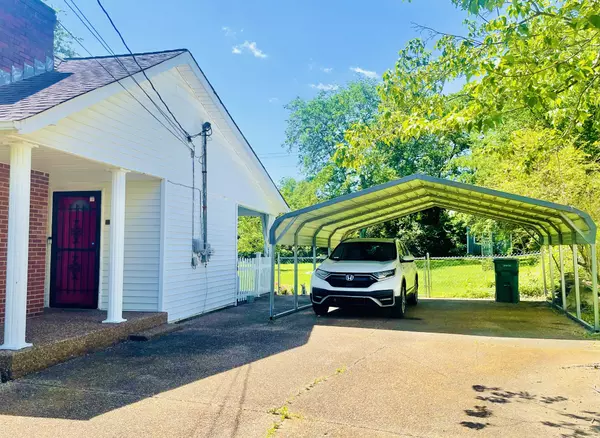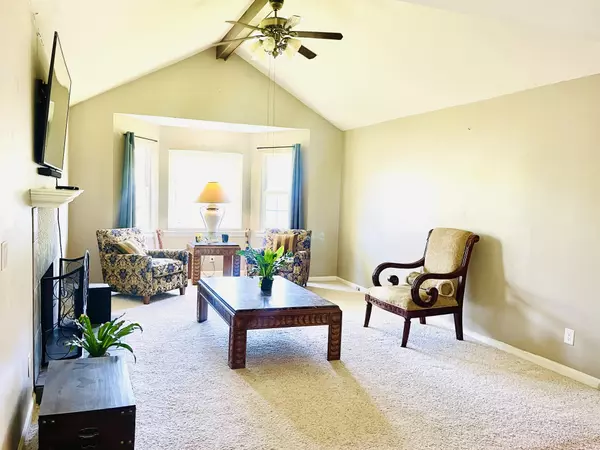$410,000
$395,500
3.7%For more information regarding the value of a property, please contact us for a free consultation.
3 Beds
2 Baths
1,820 SqFt
SOLD DATE : 06/10/2024
Key Details
Sold Price $410,000
Property Type Single Family Home
Sub Type Single Family Residence
Listing Status Sold
Purchase Type For Sale
Square Footage 1,820 sqft
Price per Sqft $225
Subdivision Belinda City Revised
MLS Listing ID 2653182
Sold Date 06/10/24
Bedrooms 3
Full Baths 2
HOA Y/N No
Year Built 1975
Annual Tax Amount $1,220
Lot Size 0.440 Acres
Acres 0.44
Lot Dimensions 75 X 187.95 IRR
Property Description
*Final Offers due by 5/13 at 5pm* Located in the heart of Mt Juliet, this spacious ranch-style home is perfect for anyone looking for a convenient, yet private oasis. This property has it all with lofted ceilings, a spacious master suite, a fully renovated kitchen with bar-top serving counter, woodburning fireplace in the living room, a separate, cozy bonus/rec room, and HUGE laundry/mud room. Smart lock located on the front door and smart security system throughout. The fully-fenced back yard has garden spaces and mature fruit trees with a covered back porch to relax and soak it all in. There's also TONS of storage including an outside storage room, large storage shed in the back yard, 2 car carport on full aggregate drive as well as a 30 Amp hookup for Campers/RVs. All appliances remain including refrigerator, washer and dryer. Conveniently located near shopping, parks, and the interstate only 15 minutes from the Nashville International Airport and 25 minutes to Downtown Nashville.
Location
State TN
County Wilson County
Rooms
Main Level Bedrooms 3
Interior
Heating Central
Cooling Central Air
Flooring Carpet, Finished Wood, Vinyl
Fireplaces Number 1
Fireplace Y
Exterior
Exterior Feature Smart Camera(s)/Recording, Storage
Utilities Available Water Available
View Y/N false
Roof Type Shingle
Private Pool false
Building
Lot Description Level, Private
Story 1
Sewer Public Sewer
Water Public
Structure Type Brick,Vinyl Siding
New Construction false
Schools
Elementary Schools Rutland Elementary
Middle Schools West Wilson Middle School
High Schools Wilson Central High School
Others
Senior Community false
Read Less Info
Want to know what your home might be worth? Contact us for a FREE valuation!

Our team is ready to help you sell your home for the highest possible price ASAP

© 2024 Listings courtesy of RealTrac as distributed by MLS GRID. All Rights Reserved.







