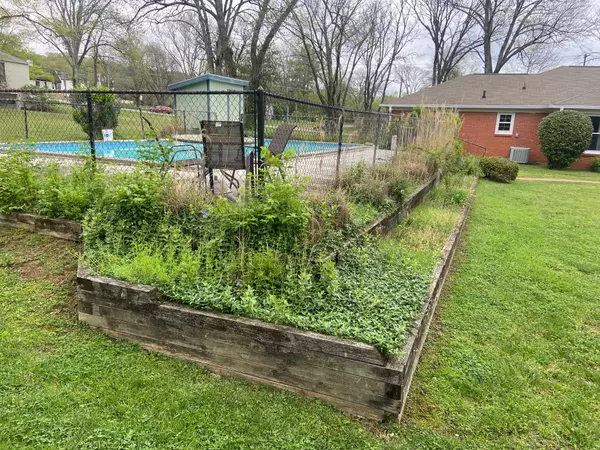$1,150,000
$1,185,000
3.0%For more information regarding the value of a property, please contact us for a free consultation.
5 Beds
3 Baths
2,611 SqFt
SOLD DATE : 05/22/2024
Key Details
Sold Price $1,150,000
Property Type Single Family Home
Sub Type Single Family Residence
Listing Status Sold
Purchase Type For Sale
Square Footage 2,611 sqft
Price per Sqft $440
Subdivision Seven Hills
MLS Listing ID 2644473
Sold Date 05/22/24
Bedrooms 5
Full Baths 3
HOA Y/N No
Year Built 1961
Annual Tax Amount $5,861
Lot Size 1.190 Acres
Acres 1.19
Lot Dimensions 152 X 311
Property Description
Fantastic Green Hills custom-built home with in-ground pool across from Lipscomb Academy' new Solly School and convenient to the Blue Bird, Lipscomb/ Belmont universities, Green Hills shopping, I-65 access, and more. Being sold "as-is", this 60+ year-old gem has been continuously lived in for almost 40 years by the current owner. This custom-built ranch features a large family room with wood paneling, built-in cabinetry, and fireplace. The West wing includes a master bedroom/bath suite with two additional bedrooms and guest bath. To the East and separated by a pocket door, you find the large kitchen with breakfast nook with sliding glass door to the backyard and pool. Beyond the kitchen is the bonus area (above the garage) with two large bedrooms, sitting area, and 3/4 bath. Besides the incredible centralized location, this 1.1+ acre lot offers so much potential! BUYER AND/OR BUYERS AGENT TO VERIFY ALL INFO. LIMITED SERVICE LISTING - CONTACT SELLER DIRECTLY FOR ALL SHOWINGS/INQUIRIES
Location
State TN
County Davidson County
Rooms
Main Level Bedrooms 5
Interior
Interior Features Primary Bedroom Main Floor
Heating Natural Gas
Cooling Central Air
Flooring Carpet, Finished Wood, Tile
Fireplaces Number 1
Fireplace Y
Appliance Dishwasher, Disposal, Dryer, Microwave, Refrigerator, Washer
Exterior
Garage Spaces 2.0
Pool In Ground
Utilities Available Natural Gas Available, Water Available
Waterfront false
View Y/N false
Roof Type Shingle
Private Pool true
Building
Lot Description Sloped
Story 1
Sewer Public Sewer
Water Public
Structure Type Brick
New Construction false
Schools
Elementary Schools Percy Priest Elementary
Middle Schools John Trotwood Moore Middle
High Schools Hillsboro Comp High School
Others
Senior Community false
Read Less Info
Want to know what your home might be worth? Contact us for a FREE valuation!

Our team is ready to help you sell your home for the highest possible price ASAP

© 2024 Listings courtesy of RealTrac as distributed by MLS GRID. All Rights Reserved.







