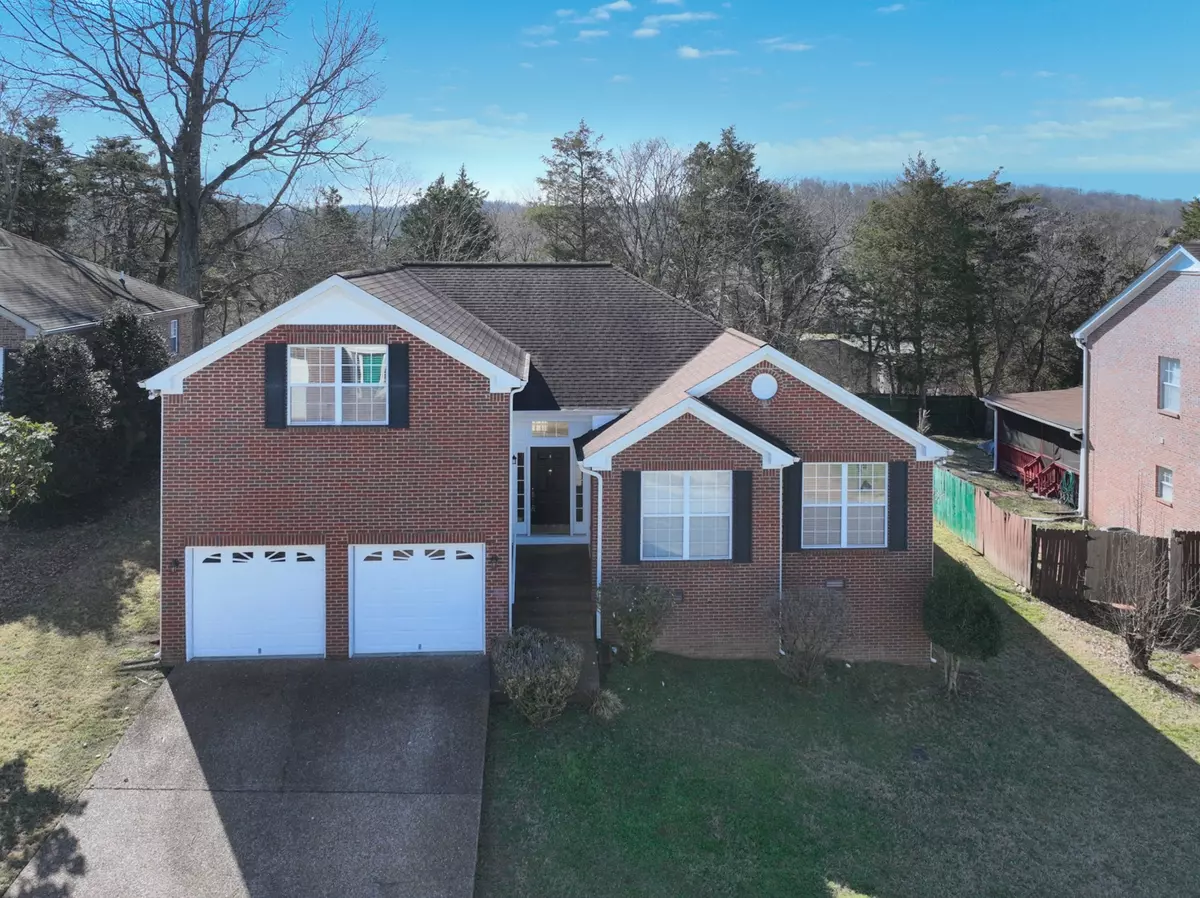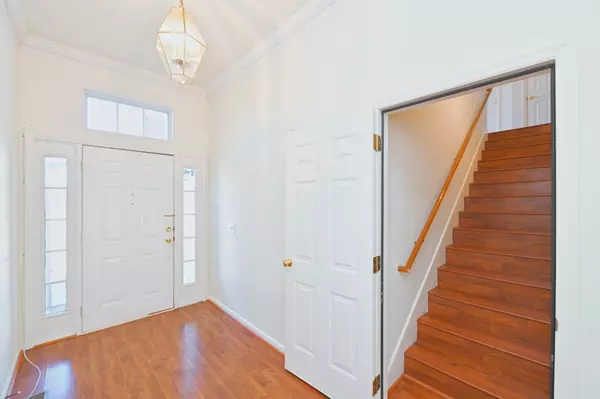$405,000
$499,900
19.0%For more information regarding the value of a property, please contact us for a free consultation.
3 Beds
2 Baths
2,200 SqFt
SOLD DATE : 04/02/2024
Key Details
Sold Price $405,000
Property Type Single Family Home
Sub Type Single Family Residence
Listing Status Sold
Purchase Type For Sale
Square Footage 2,200 sqft
Price per Sqft $184
Subdivision Boone Trace At Biltmore
MLS Listing ID 2616200
Sold Date 04/02/24
Bedrooms 3
Full Baths 2
HOA Fees $40/mo
HOA Y/N Yes
Year Built 1999
Annual Tax Amount $2,515
Lot Size 9,583 Sqft
Acres 0.22
Lot Dimensions 72 X 153
Property Description
Nestled in a serene neighborhood, this beautiful 2200 sq ft residence offers a fantastic opportunity for those seeking space, comfort, and the chance to add their personal flair. Don't miss out on the chance to make this house your dream home. Whether you're a seasoned renovator or a first-time buyer with vision, seize this opportunity to create the perfect haven tailored to your preferences. All bedrooms conveniently located on the main level, ensuring ease of access and functionality. Ideal for a home office, entertainment area, or hobby space, the bonus room provides versatility and extra square footage to suit your lifestyle. Step outside and discover your own private oasis, complete with ample greenery and a tranquil ambiance. Embrace the opportunity to renovate and revitalize this gem to your heart's desire. Seller willing to credit for repairs and needs to sell so bring all offers. Home currently priced below potential market when renovated.
Location
State TN
County Davidson County
Rooms
Main Level Bedrooms 3
Interior
Interior Features Ceiling Fan(s), Extra Closets, Storage, Walk-In Closet(s)
Heating Central
Cooling Central Air
Flooring Carpet, Finished Wood, Tile
Fireplaces Number 1
Fireplace Y
Appliance Dishwasher, Dryer, Microwave, Refrigerator, Washer
Exterior
Exterior Feature Garage Door Opener
Garage Spaces 2.0
Utilities Available Water Available
Waterfront false
View Y/N false
Private Pool false
Building
Lot Description Private
Story 1.5
Sewer Public Sewer
Water Public
Structure Type Brick,Vinyl Siding
New Construction false
Schools
Elementary Schools Gower Elementary
Middle Schools H. G. Hill Middle
High Schools James Lawson High School
Others
HOA Fee Include Maintenance Grounds,Trash
Senior Community false
Read Less Info
Want to know what your home might be worth? Contact us for a FREE valuation!

Our team is ready to help you sell your home for the highest possible price ASAP

© 2024 Listings courtesy of RealTrac as distributed by MLS GRID. All Rights Reserved.







