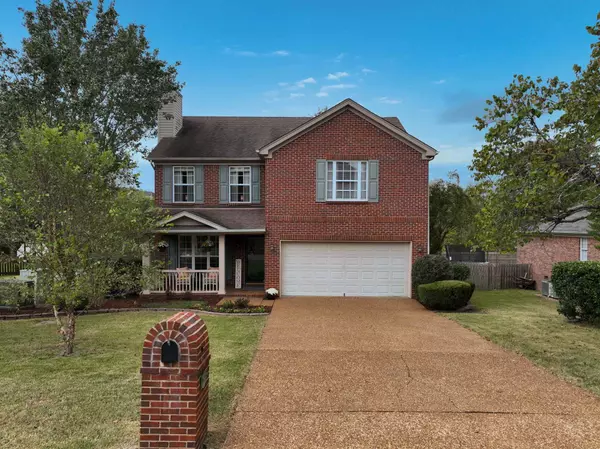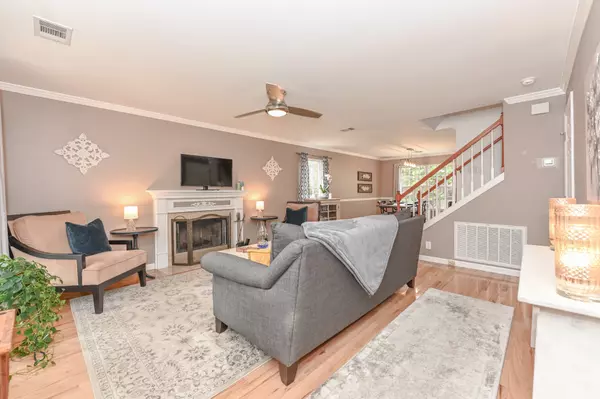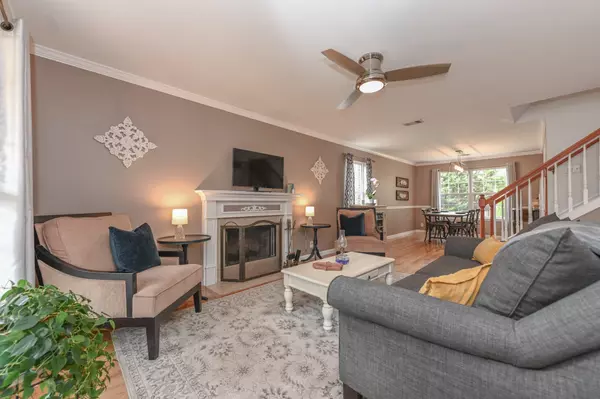$493,000
$499,000
1.2%For more information regarding the value of a property, please contact us for a free consultation.
3 Beds
3 Baths
2,087 SqFt
SOLD DATE : 01/26/2024
Key Details
Sold Price $493,000
Property Type Single Family Home
Sub Type Single Family Residence
Listing Status Sold
Purchase Type For Sale
Square Footage 2,087 sqft
Price per Sqft $236
Subdivision Boone Trace At Biltmore
MLS Listing ID 2583019
Sold Date 01/26/24
Bedrooms 3
Full Baths 2
Half Baths 1
HOA Fees $40/qua
HOA Y/N Yes
Year Built 1999
Annual Tax Amount $2,305
Lot Size 0.260 Acres
Acres 0.26
Lot Dimensions 72 X 150
Property Description
Price Reduced! This home is perfection and priced to sell! Don't miss your chance to enjoy the holidays in this beautiful home! Cozy up in the living room by the gas or wood burning fireplace. Open and inviting eat-in kitchen, complemented by an additional dinning room offers a delightful space to enjoy your meals. Upstairs discover a spacious layout featuring all three bedrooms, each with extra large walk in closets and an additional bonus room to suit your unique needs. The tranquil primary suite with vaulted ceiling provides a serene and relaxing retreat after a long day. Step outside and be captivated by the backyard oasis, perfect for entertaining guests and enjoying loved ones around the fire pit. Fenced back yard with a 16ft. custom built storage shed.Home sits on a quiet corner lot in well established and sought after neighborhood with sidewalks throughout. Close to interstate and only 22 miles to downtown Nashville. New Trane HVAC.
Location
State TN
County Davidson County
Interior
Interior Features Ceiling Fan(s), Walk-In Closet(s)
Heating Central
Cooling Central Air
Flooring Carpet, Finished Wood, Tile
Fireplaces Number 1
Fireplace Y
Exterior
Exterior Feature Garage Door Opener, Storage
Garage Spaces 2.0
Utilities Available Water Available
Waterfront false
View Y/N false
Roof Type Asphalt
Private Pool false
Building
Lot Description Level
Story 2
Sewer Public Sewer
Water Public
Structure Type Brick,Vinyl Siding
New Construction false
Schools
Elementary Schools Gower Elementary
Middle Schools H. G. Hill Middle
High Schools James Lawson High School
Others
HOA Fee Include Maintenance Grounds,Trash
Senior Community false
Read Less Info
Want to know what your home might be worth? Contact us for a FREE valuation!

Our team is ready to help you sell your home for the highest possible price ASAP

© 2024 Listings courtesy of RealTrac as distributed by MLS GRID. All Rights Reserved.







