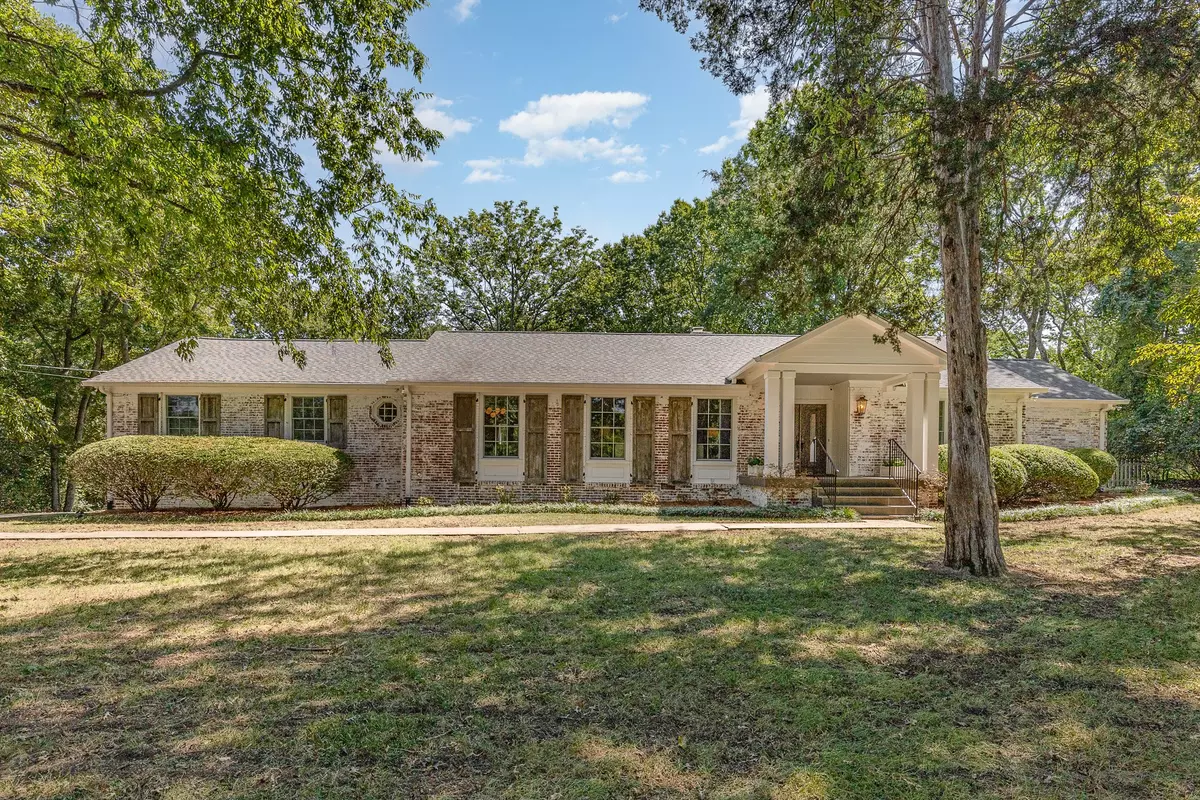$1,505,000
$1,500,000
0.3%For more information regarding the value of a property, please contact us for a free consultation.
4 Beds
3 Baths
2,906 SqFt
SOLD DATE : 10/30/2023
Key Details
Sold Price $1,505,000
Property Type Single Family Home
Sub Type Single Family Residence
Listing Status Sold
Purchase Type For Sale
Square Footage 2,906 sqft
Price per Sqft $517
Subdivision Seven Hills
MLS Listing ID 2570823
Sold Date 10/30/23
Bedrooms 4
Full Baths 3
HOA Y/N No
Year Built 1960
Annual Tax Amount $6,261
Lot Size 0.960 Acres
Acres 0.96
Lot Dimensions 154 X 218
Property Description
Wow! Here it is! Classic Mid Century Modern completely renovated with so many bells and whistles. Impeccably maintained and updated over the years. Are you ready to move in and really enjoy fall? Sit out on the beautiful screen porch overlooking a private, level backyard of this almost acre lot with so many mature trees! Cooking is a breeze in this renovated kitchen open to the den. All the natural light let in through new Pella windows shine on hardwood floors throughout the main level. The luxury of the primary suite bath is over the top with marble floors, tub wall and shower; heated floors, private water closet and double vanities. The 4th bedroom is being used as an office/bonus room. Brand new HVAC, EV charging in garage, and fully fenced back yard.
Location
State TN
County Davidson County
Rooms
Main Level Bedrooms 3
Interior
Heating Central, Natural Gas
Cooling Central Air, Electric
Flooring Finished Wood, Tile
Fireplaces Number 1
Fireplace Y
Appliance Dishwasher, Microwave, Refrigerator
Exterior
Garage Spaces 2.0
Waterfront false
View Y/N false
Roof Type Asphalt
Private Pool false
Building
Lot Description Level
Story 1
Sewer Public Sewer
Water Public
Structure Type Brick
New Construction false
Schools
Elementary Schools Percy Priest Elementary
Middle Schools John Trotwood Moore Middle
High Schools Hillsboro Comp High School
Others
Senior Community false
Read Less Info
Want to know what your home might be worth? Contact us for a FREE valuation!

Our team is ready to help you sell your home for the highest possible price ASAP

© 2024 Listings courtesy of RealTrac as distributed by MLS GRID. All Rights Reserved.







