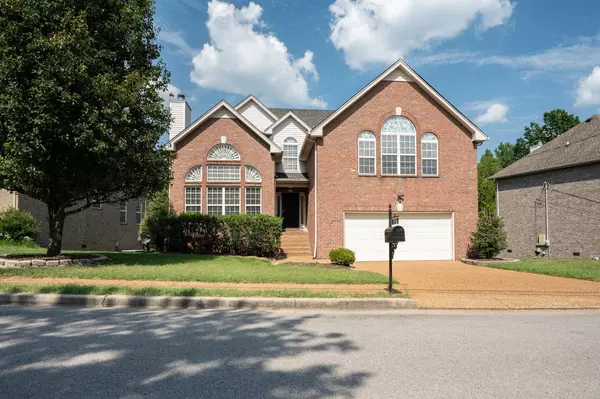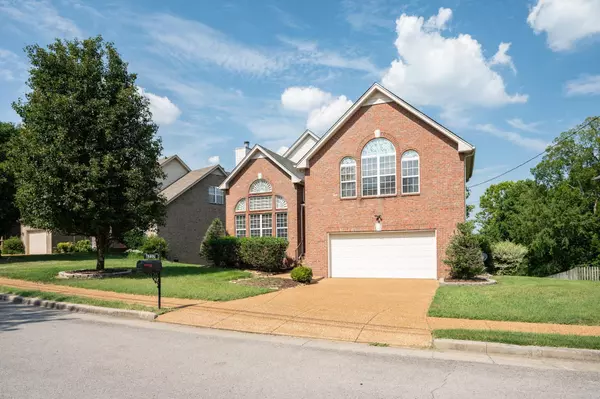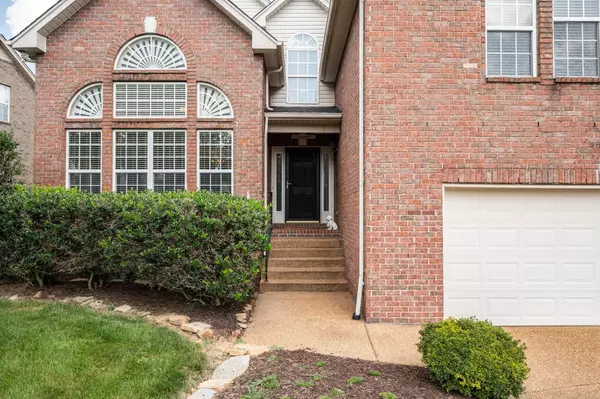$595,000
$629,000
5.4%For more information regarding the value of a property, please contact us for a free consultation.
5 Beds
4 Baths
3,451 SqFt
SOLD DATE : 10/12/2023
Key Details
Sold Price $595,000
Property Type Single Family Home
Sub Type Single Family Residence
Listing Status Sold
Purchase Type For Sale
Square Footage 3,451 sqft
Price per Sqft $172
Subdivision Sugar Valley
MLS Listing ID 2564040
Sold Date 10/12/23
Bedrooms 5
Full Baths 2
Half Baths 2
HOA Fees $18/ann
HOA Y/N Yes
Year Built 2003
Annual Tax Amount $3,186
Lot Size 9,583 Sqft
Acres 0.22
Lot Dimensions 87 X 140
Property Description
Fabulous 5 bedroom home in highly sought after Sugar Valley! Conveniently located close to shopping and restaurants, this large home features the primary bedroom on the main floor, a mid-level, oversize bonus room, and four bedrooms on the second level. The homes backs up to common area with trees and mature landscaping. The large, arched windows on the front of the home provide lots of natural light in the living areas of the home. The living room, dining room, kitchen, and breakfast room flow seamlessly into one another, making it easy to entertain family and friends. The aggregate driveway is long enough to accommodate several cars in addition to the two car garage. The crawl space could be used for additional storage. The sellers need 14 day occupancy after close.
Location
State TN
County Davidson County
Rooms
Main Level Bedrooms 1
Interior
Interior Features Ceiling Fan(s), Extra Closets, Walk-In Closet(s)
Heating Central, Natural Gas
Cooling Central Air, Electric
Flooring Carpet, Finished Wood, Vinyl
Fireplaces Number 1
Fireplace Y
Appliance Dishwasher, Disposal, Microwave, Refrigerator
Exterior
Garage Spaces 2.0
Waterfront false
View Y/N false
Roof Type Shingle
Private Pool false
Building
Lot Description Sloped
Story 2
Sewer Public Sewer
Water Public
Structure Type Brick, Vinyl Siding
New Construction false
Schools
Elementary Schools May Werthan Shayne Elementary School
Middle Schools William Henry Oliver Middle
High Schools John Overton Comp High School
Others
Senior Community false
Read Less Info
Want to know what your home might be worth? Contact us for a FREE valuation!

Our team is ready to help you sell your home for the highest possible price ASAP

© 2024 Listings courtesy of RealTrac as distributed by MLS GRID. All Rights Reserved.







