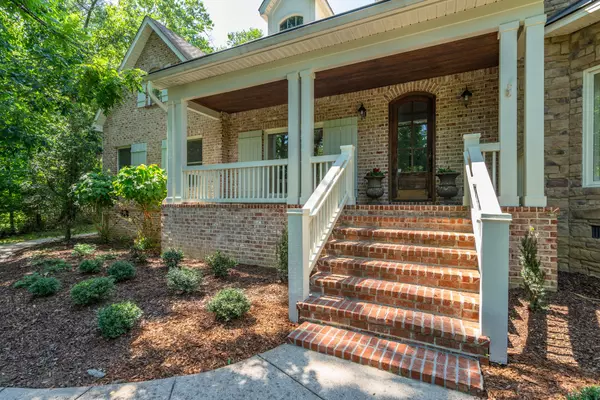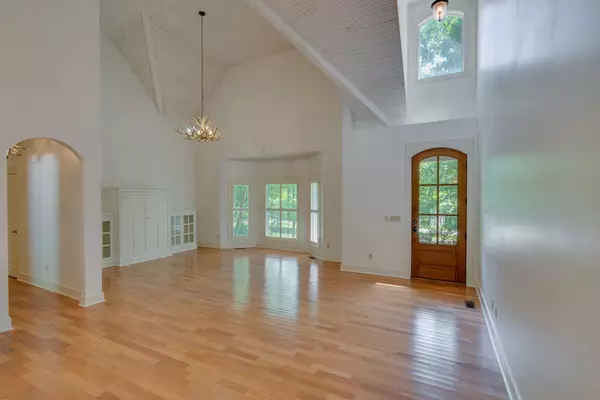$1,777,400
$1,849,900
3.9%For more information regarding the value of a property, please contact us for a free consultation.
4 Beds
4 Baths
3,985 SqFt
SOLD DATE : 07/24/2023
Key Details
Sold Price $1,777,400
Property Type Single Family Home
Sub Type Single Family Residence
Listing Status Sold
Purchase Type For Sale
Square Footage 3,985 sqft
Price per Sqft $446
Subdivision Lakeview Manor
MLS Listing ID 2543629
Sold Date 07/24/23
Bedrooms 4
Full Baths 4
HOA Y/N No
Year Built 2006
Annual Tax Amount $8,945
Lot Size 1.050 Acres
Acres 1.05
Lot Dimensions 200 X 209
Property Description
Surrounded by the nature of Radnor and minutes from BNA, Downtown, 12So and all your favorite Nashville spots. Oak hill level lot. Entire home w exception of bonus suite on same level, complete with hardwood floors, vaulted ceilings, primary suite on opposite end of home, w utility space, large pantry, sun room bathed in light ,screened porch and swimming pool. Built in ice machine in the kitchen. Steam shower in bonus suite. "Other" room listed is double office (10x11) w built in desks/cabinets. Those who love nature and entertaining will feel right at home.
Location
State TN
County Davidson County
Rooms
Main Level Bedrooms 3
Interior
Interior Features Ceiling Fan(s), Extra Closets, High Speed Internet, Smart Thermostat, Utility Connection, Wet Bar
Heating Central, Natural Gas, Zoned
Cooling Central Air, Electric
Flooring Finished Wood, Tile
Fireplaces Number 1
Fireplace Y
Appliance Dishwasher, Disposal, Freezer, Ice Maker, Microwave, Refrigerator
Exterior
Exterior Feature Garage Door Opener
Garage Spaces 2.0
Pool In Ground
Waterfront false
View Y/N false
Roof Type Asphalt
Private Pool true
Building
Lot Description Level
Story 1
Sewer Public Sewer
Water Public
Structure Type Brick, Hardboard Siding
New Construction false
Schools
Elementary Schools Percy Priest Elementary
Middle Schools John T. Moore Middle School
High Schools Hillsboro Comp High School
Others
Senior Community false
Read Less Info
Want to know what your home might be worth? Contact us for a FREE valuation!

Our team is ready to help you sell your home for the highest possible price ASAP

© 2024 Listings courtesy of RealTrac as distributed by MLS GRID. All Rights Reserved.







