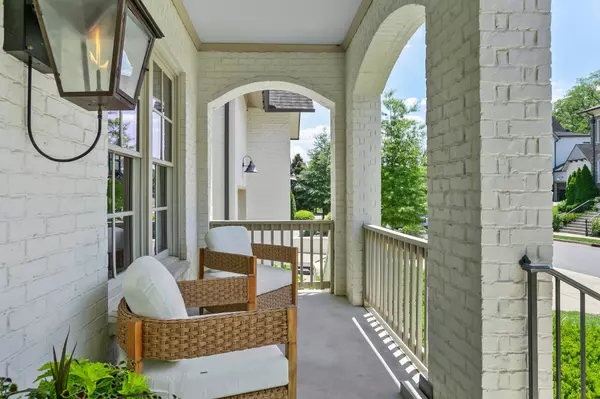$1,974,925
$2,125,000
7.1%For more information regarding the value of a property, please contact us for a free consultation.
4 Beds
5 Baths
4,634 SqFt
SOLD DATE : 02/24/2023
Key Details
Sold Price $1,974,925
Property Type Single Family Home
Sub Type Single Family Residence
Listing Status Sold
Purchase Type For Sale
Square Footage 4,634 sqft
Price per Sqft $426
Subdivision Duncanwood
MLS Listing ID 2475109
Sold Date 02/24/23
Bedrooms 4
Full Baths 4
Half Baths 1
HOA Fees $75/mo
HOA Y/N Yes
Year Built 2015
Annual Tax Amount $10,191
Lot Size 10,890 Sqft
Acres 0.25
Lot Dimensions 80 X 133
Property Description
Don't miss this hidden gem conveniently located in a quiet pocket community in Green Hills! Built in 2015 by Carbine & Associates with comfort and luxury in mind. This 4,634 sq ft home features 4 bedrooms, 4 full baths and 1 half bath with high end finishes throughout. Open concept living with gas fireplace, large kitchen with butler's pantry, a formal dining area, private office, and gorgeous primary suite - all on the main level! Large upstairs bonus room, basement level media and game room perfect for movie nights, screened-in porch, covered porch, 2 car garage, and a large back yard.
Location
State TN
County Davidson County
Rooms
Main Level Bedrooms 1
Interior
Interior Features Ceiling Fan(s), Smart Thermostat, Storage, Utility Connection, Walk-In Closet(s)
Heating Central
Cooling Central Air
Flooring Carpet, Concrete, Finished Wood, Tile
Fireplaces Number 1
Fireplace Y
Appliance Dishwasher, Disposal, Microwave
Exterior
Exterior Feature Garage Door Opener
Garage Spaces 2.0
Waterfront false
View Y/N false
Roof Type Shingle
Private Pool false
Building
Lot Description Rolling Slope
Story 3
Sewer Public Sewer
Water Public
Structure Type Brick
New Construction false
Schools
Elementary Schools Percy Priest Elementary
Middle Schools John T. Moore Middle School
High Schools Hillsboro Comp High School
Others
Senior Community false
Read Less Info
Want to know what your home might be worth? Contact us for a FREE valuation!

Our team is ready to help you sell your home for the highest possible price ASAP

© 2024 Listings courtesy of RealTrac as distributed by MLS GRID. All Rights Reserved.







