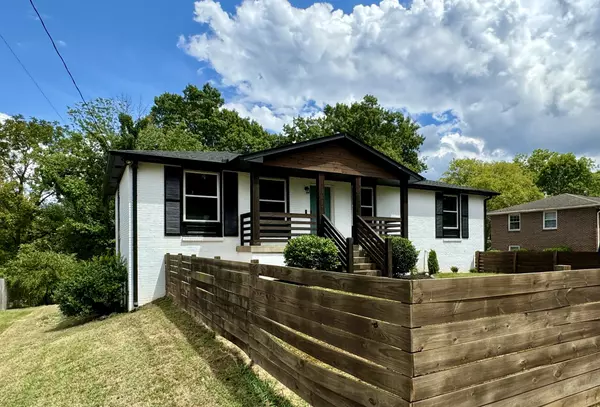
3 Beds
3 Baths
2,050 SqFt
3 Beds
3 Baths
2,050 SqFt
OPEN HOUSE
Sun Oct 20, 2:00pm - 4:00pm
Key Details
Property Type Single Family Home
Sub Type Single Family Residence
Listing Status Active
Purchase Type For Sale
Square Footage 2,050 sqft
Price per Sqft $204
Subdivision Edge-O-Lake Estates
MLS Listing ID 2681759
Bedrooms 3
Full Baths 3
HOA Y/N No
Year Built 1971
Annual Tax Amount $2,412
Lot Size 0.360 Acres
Acres 0.36
Lot Dimensions 82 X 219
Property Description
Location
State TN
County Davidson County
Rooms
Main Level Bedrooms 2
Interior
Interior Features In-Law Floorplan
Heating Central, Natural Gas
Cooling Central Air
Flooring Carpet, Concrete, Finished Wood, Laminate
Fireplace N
Exterior
Exterior Feature Balcony
Utilities Available Water Available, Cable Connected
Waterfront false
View Y/N false
Roof Type Asphalt
Private Pool false
Building
Lot Description Sloped
Story 1
Sewer Public Sewer
Water Public
Structure Type Brick
New Construction false
Schools
Elementary Schools Lakeview Design Center
Middle Schools Apollo Middle
High Schools Antioch High School
Others
Senior Community false








