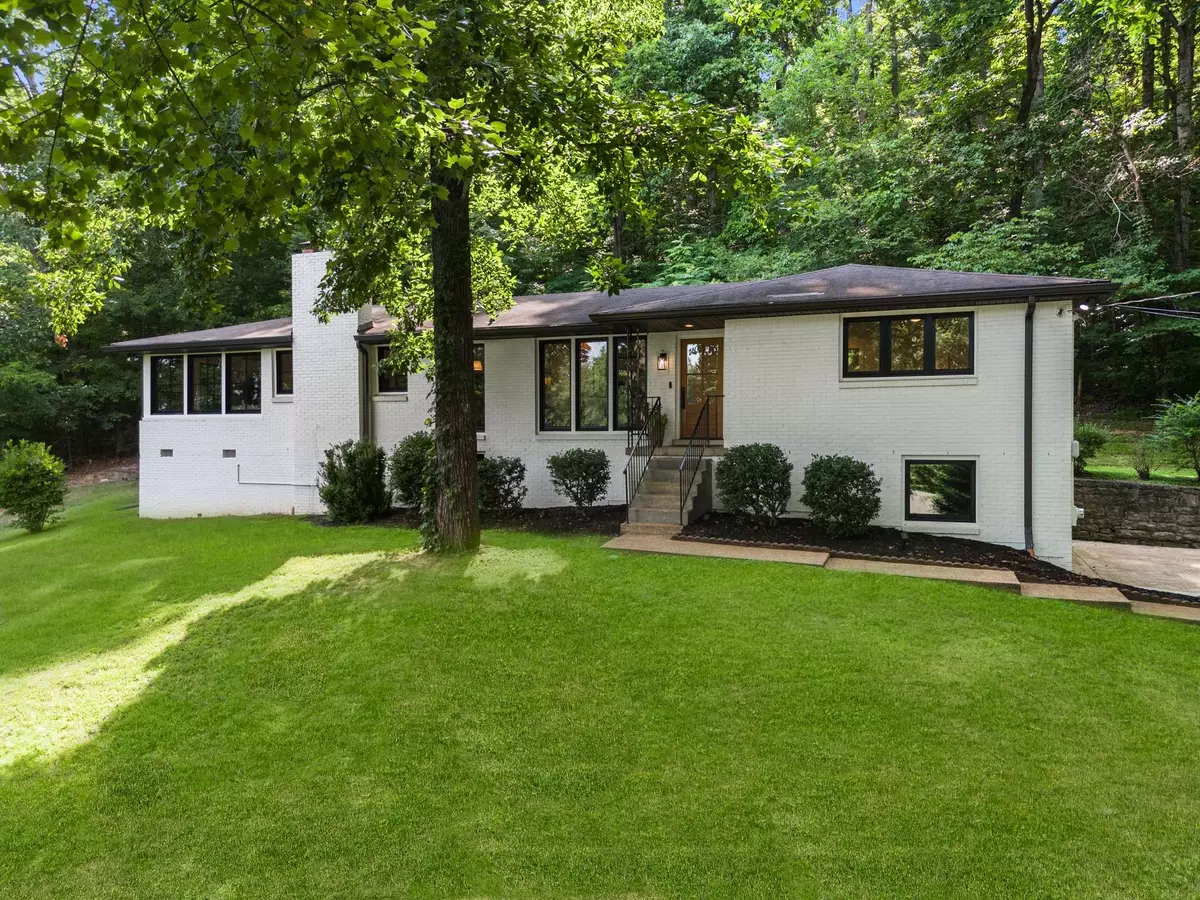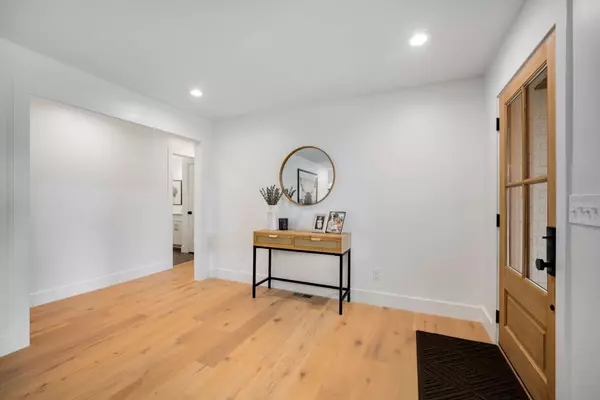
3 Beds
3 Baths
2,597 SqFt
3 Beds
3 Baths
2,597 SqFt
Key Details
Property Type Single Family Home
Sub Type Single Family Residence
Listing Status Active Under Contract
Purchase Type For Sale
Square Footage 2,597 sqft
Price per Sqft $319
Subdivision Dreamland Est 109-429
MLS Listing ID 2681244
Bedrooms 3
Full Baths 3
HOA Y/N No
Year Built 1966
Annual Tax Amount $1,752
Lot Size 2.400 Acres
Acres 2.4
Lot Dimensions 2.4 acres
Property Description
Location
State TN
County Cheatham County
Rooms
Main Level Bedrooms 2
Interior
Interior Features Ceiling Fan(s), Entry Foyer, Extra Closets, Pantry, Redecorated, Walk-In Closet(s), Kitchen Island
Heating Central, Electric
Cooling Central Air, Electric
Flooring Finished Wood, Tile
Fireplaces Number 2
Fireplace Y
Appliance Dishwasher, Microwave, Refrigerator
Exterior
Exterior Feature Garage Door Opener
Garage Spaces 2.0
Utilities Available Electricity Available, Water Available
Waterfront false
View Y/N false
Roof Type Shingle
Private Pool false
Building
Lot Description Sloped
Story 1
Sewer Septic Tank
Water Public
Structure Type Brick
New Construction false
Schools
Elementary Schools Pegram Elementary Fine Arts Magnet School
Middle Schools Harpeth Middle School
High Schools Harpeth High School
Others
Senior Community false








