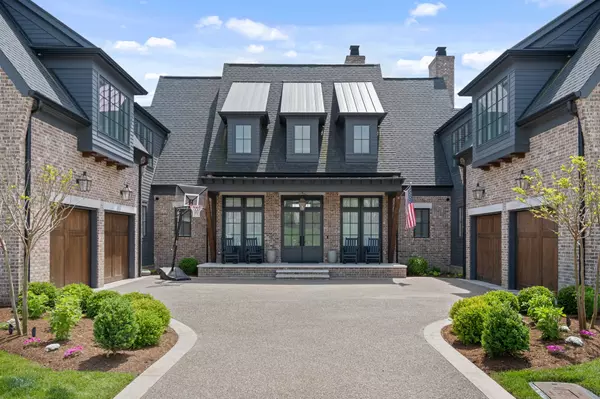
6 Beds
8 Baths
6,834 SqFt
6 Beds
8 Baths
6,834 SqFt
Key Details
Property Type Single Family Home
Sub Type Single Family Residence
Listing Status Active
Purchase Type For Sale
Square Footage 6,834 sqft
Price per Sqft $673
Subdivision The Grove
MLS Listing ID 2661769
Bedrooms 6
Full Baths 6
Half Baths 2
HOA Fees $249/mo
HOA Y/N Yes
Year Built 2022
Annual Tax Amount $10,722
Lot Size 0.400 Acres
Acres 0.4
Lot Dimensions 171.2 X 136.1
Property Description
Location
State TN
County Williamson County
Rooms
Main Level Bedrooms 2
Interior
Interior Features Primary Bedroom Main Floor
Heating Natural Gas
Cooling Central Air
Flooring Finished Wood, Tile
Fireplace N
Appliance Dishwasher, Disposal, Freezer, Refrigerator
Exterior
Garage Spaces 4.0
Utilities Available Natural Gas Available, Water Available
Waterfront false
View Y/N false
Parking Type Attached
Private Pool false
Building
Story 2
Sewer STEP System
Water Private
Structure Type Brick
New Construction false
Schools
Elementary Schools College Grove Elementary
Middle Schools Fred J Page Middle School
High Schools Fred J Page High School
Others
HOA Fee Include Maintenance Grounds
Senior Community false








